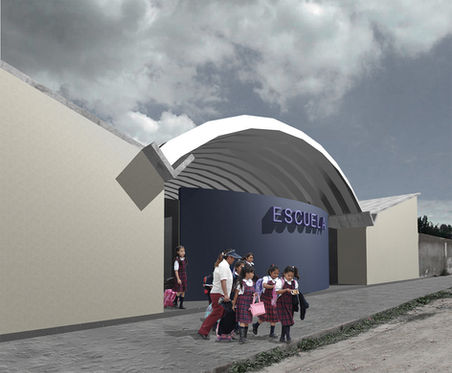Program: Escuela Modelo Lazos
Institution: Fundación México Unido, IAP
The extraordinary work of the former Comité Administrador del Programa Federal de Construcción de Escuelas, CAPFCE bequeathed us a very refined and efficient public school model.
With the commission of the Lazos Model School project, the challenge was to design a new building program (classrooms, library, sanitary module, computer room and administrative facilities) with the CAPFCE model as starting point but aiming to offer an additional benefit taking into account the specific conditions the involvement of a foundation such as Lazos, who promotes the direct sponsorship of children and larger scale donations by individuals and private companies, would bring in the construction, operation and maintenance of the schools.
This building program should be:
-Modular: The different buildings should be projected as pieces that allow their articulation and location in a flexible way within the most diverse sites, to form complete schools or complementing existing ones.
-Economic: As far as possible, it would seek to achieve spaces of comparable quality to those of the CAPFCE models with some advantage in costs or, and this is very important, spaces with enough qualitative advantages to justify a marginally larger investment. This is to give more with a little more.
-Distinguishing: Undoubtedly the architectural quality of the school would mean an improvement in the performance of teachers and students. In the case of a school for Lazos, in addition, its architecture should express this quality with a distinctive character that can be exploited as a vehicle for promoting the institution's work and patronage programs.
ESCUELA MODELO LAZOS
Modular School Program.
México.
Classroom:
Lazos has been building a standard classroom within a reinforced concrete frame structure. For the specific requirements of the single-level Lazos Model School, a more efficient bearing wall solution was chosen. The consequent reduction in costs allowed us to propose additional storage spaces, ceramic flooring and better doors within a slightly larger usable area. Together with this new standard classroom an entrance portico was included which will form a covered corridor which could eventually delimit a central courtyard.
Library:
A conch shell. A semicircular body for the reading room, another for the book shelves and a semicircular table for the teacher. Three elements arranged in a progression resembling a very simple fibonacci that shelter the letters and ideas contained in the books. This inner space was conceived as a small, introverted and fun refuge within the school, which invites the kids to reading, while the exterior performs as a three-dimensional emblem, the distinctive symbol of the Escuela Modelo Lazos.
The Central Module:
Two simple rectangular bodies, with a width equal to that of the standard classroom (in order to allow a row alignment with it) give space to a computer room as well as to the administrative and lavatory modules. Covering the space between these bodies with a corrugated metal arched roof was decided in order to offer the school a flexible space that could be used as an entrance hall, a multipurpose room or, in conjunction with the patio, as the stage of an open auditorium. A curved wall is the distinctive element of the school's entrance and marks two access doors on its sides (one for students, one for teaching staff)










